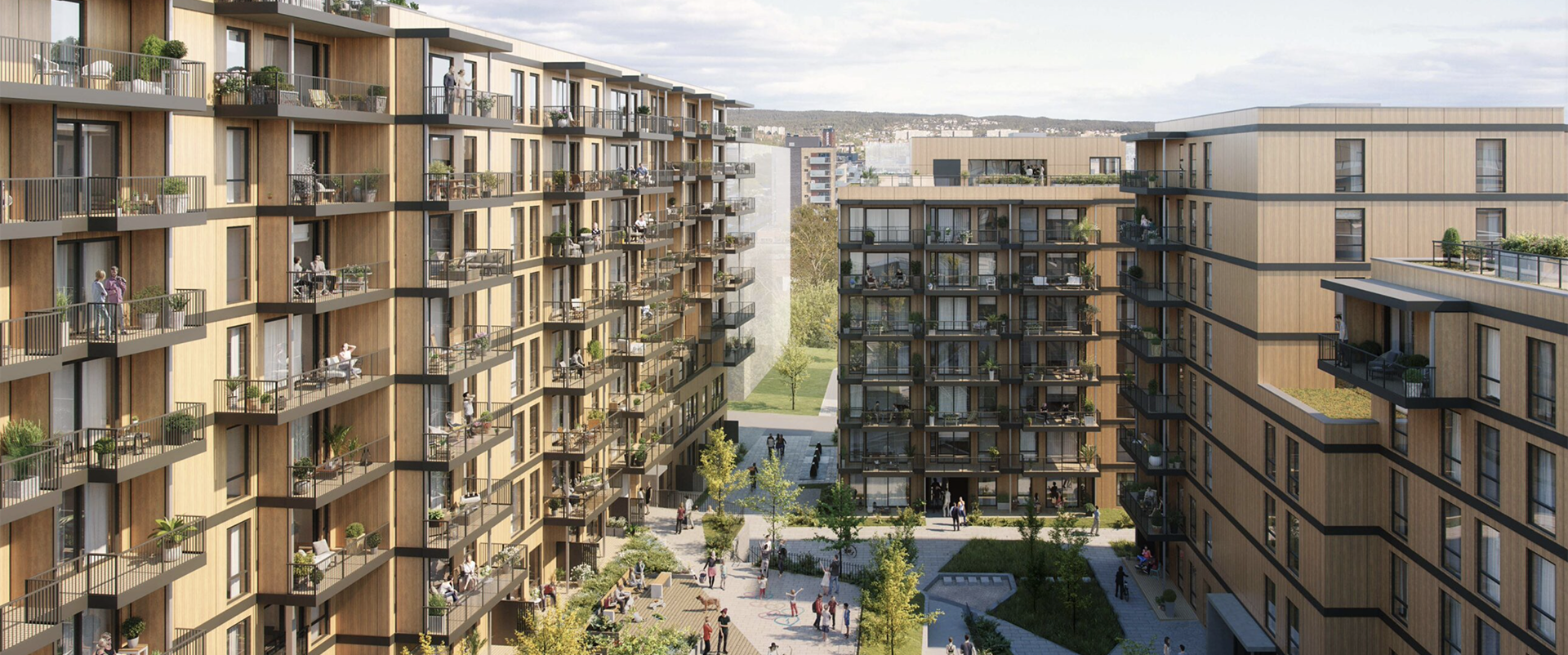
Unique Wood Panels Decorates Apartment Complex
Construction of project Borgen is currently in progress at the Sinsenveien, Oslo. This complex promises generously sized and bright residences surrounded by shared facilities, including spacious roof terraces, an allotment, and an expansive communal park.
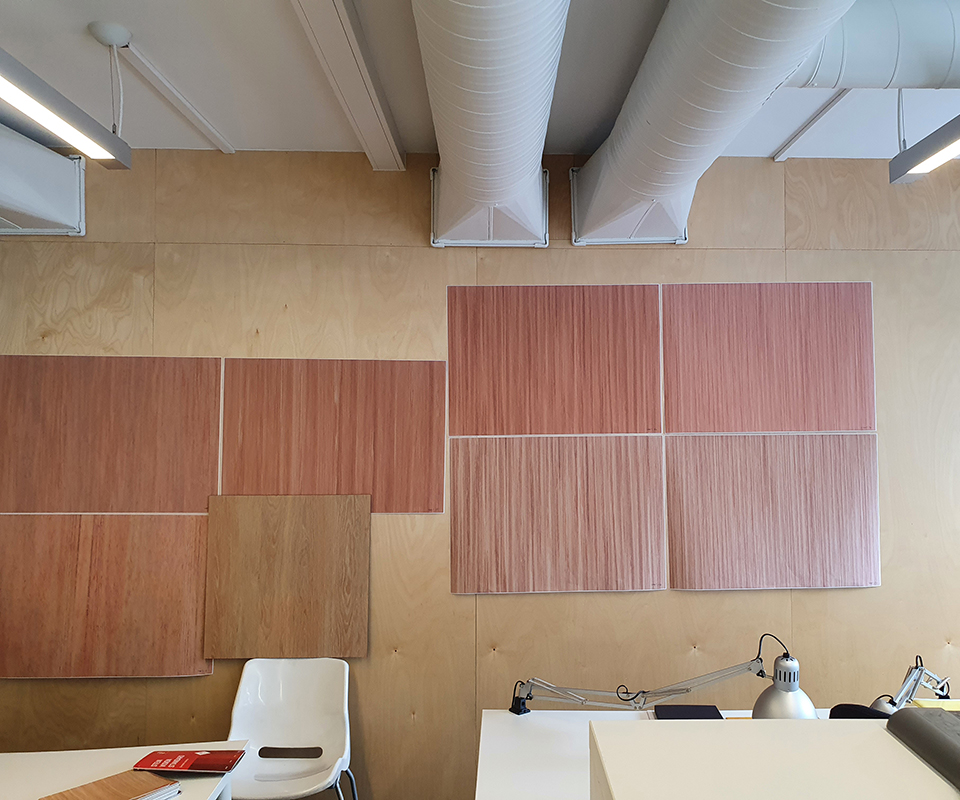
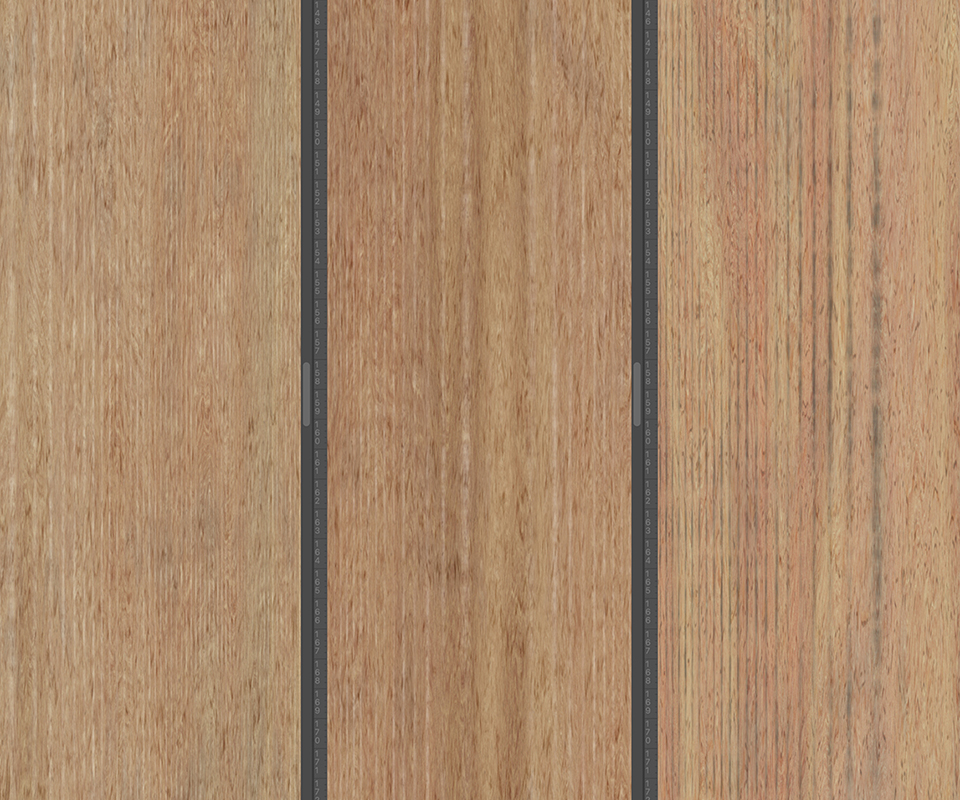
The wood decoration was developed and created by M2uur bv, in close consultation with architectural firm løvseth+partner. After creating several designs and large-format samples, the final choice was made for the ‘Bamboo’ motif.
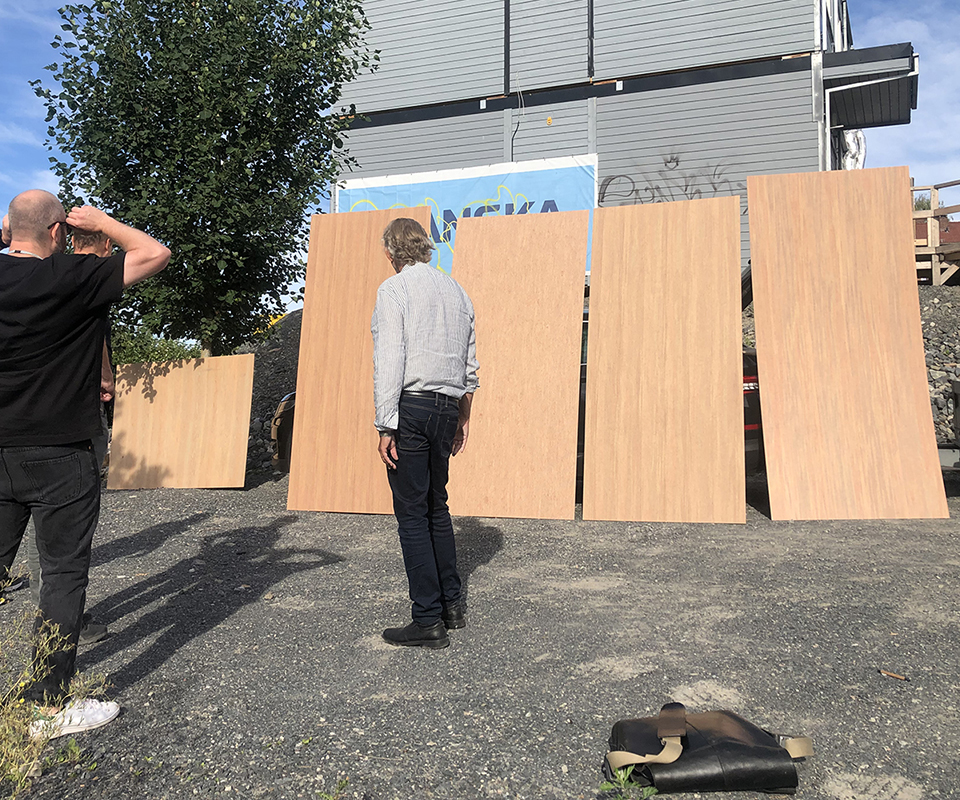
This puts the Sinsenveien complex on the map worldwide as the only location with this unique wood print. The design of the wood decor was fully digitally realized using scripting and rendering. This innovative process allows each panel to be built individually, forever ending the era of repetitive wood patterns on façade panels.
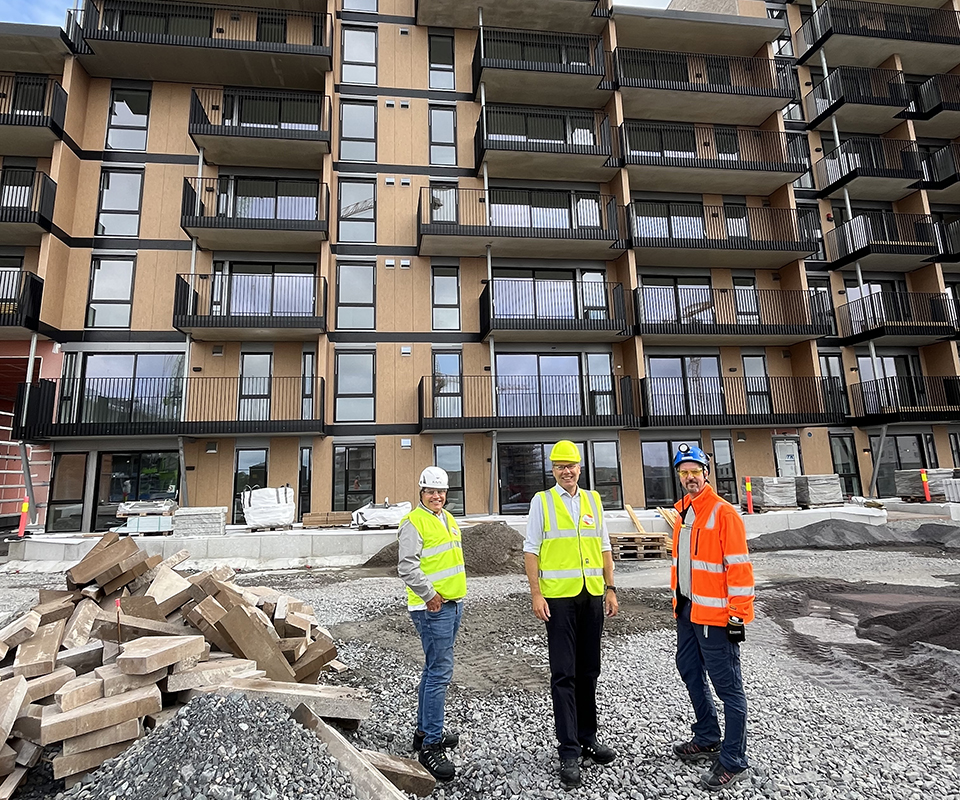
Construction is currently in full swing. The first two blocks are nearing completion and will be delivered soon. The Sinsenveien Apartment Complex is expected to be completed in the first quarter of next year.
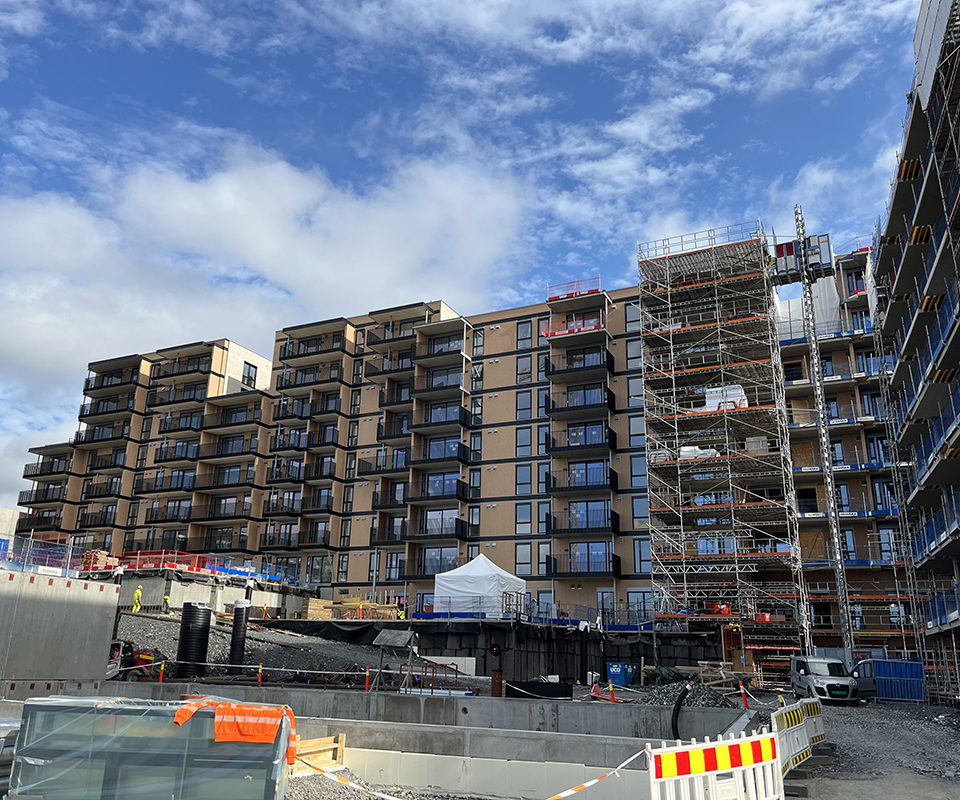
This project represents contemporary living comfort and progressiveness and space for a green environment in today’s hectic times. It is sure to attract the attention of both future residents and professionals with an interest in architecture.
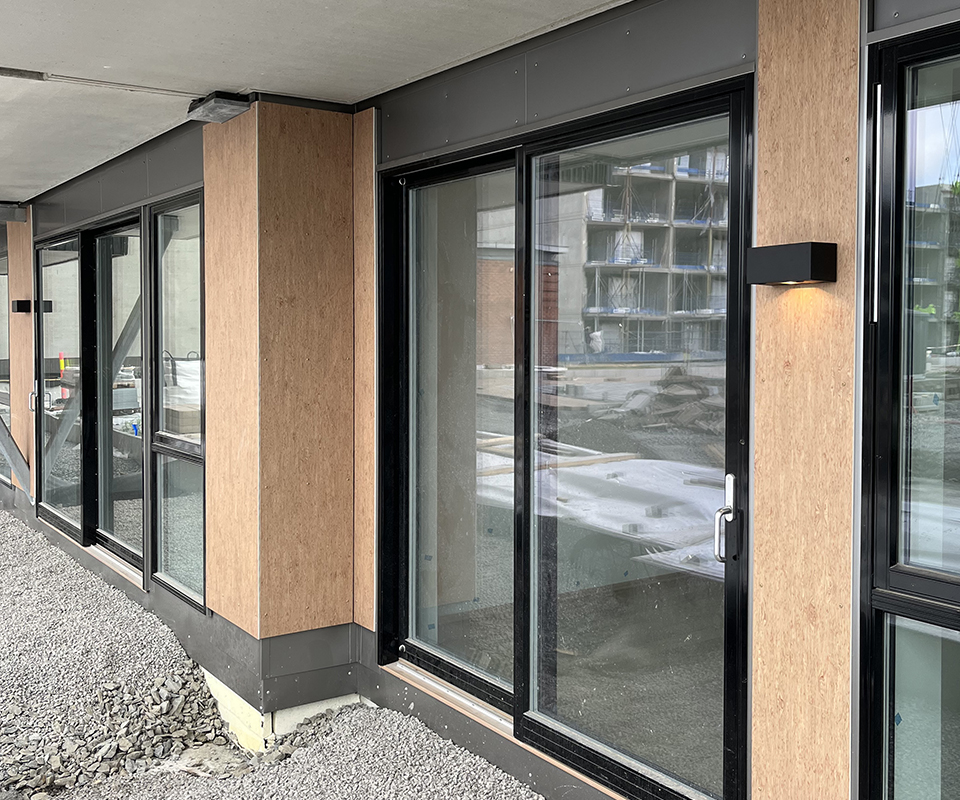
Client: Skanska Bolig
Architect: løvseth+partner as
Contractor: Skanska Bygg Oslo Bolig
Material: Steni Vision Custom
Format: 9.000 m2
Year of Realization: 2023 – 2024