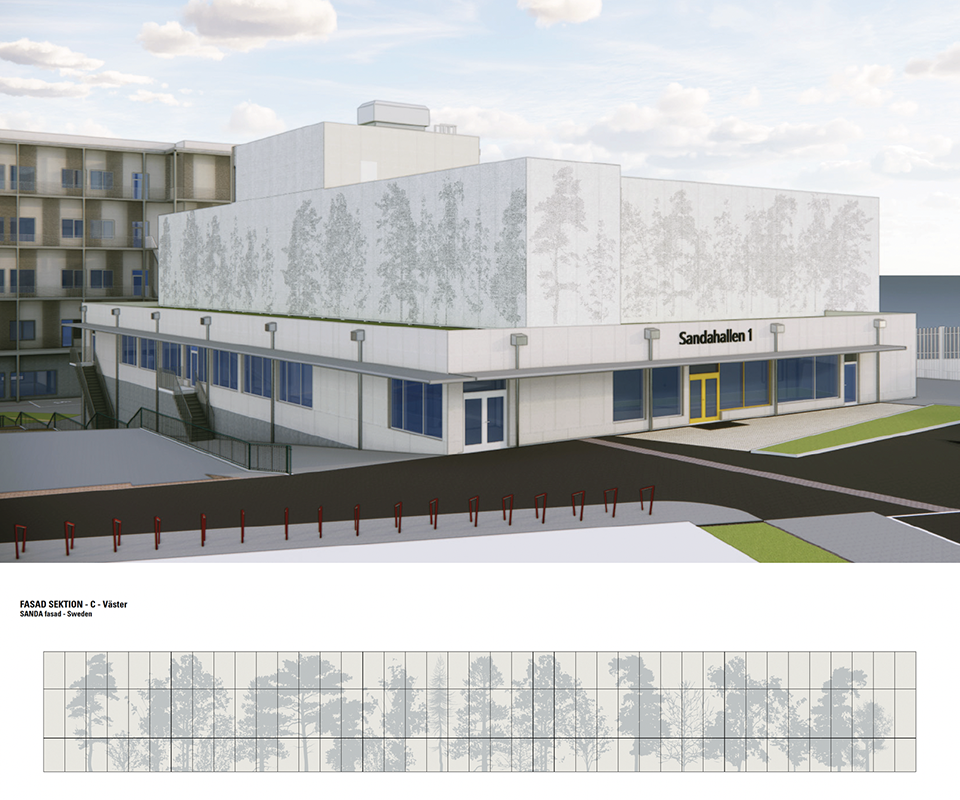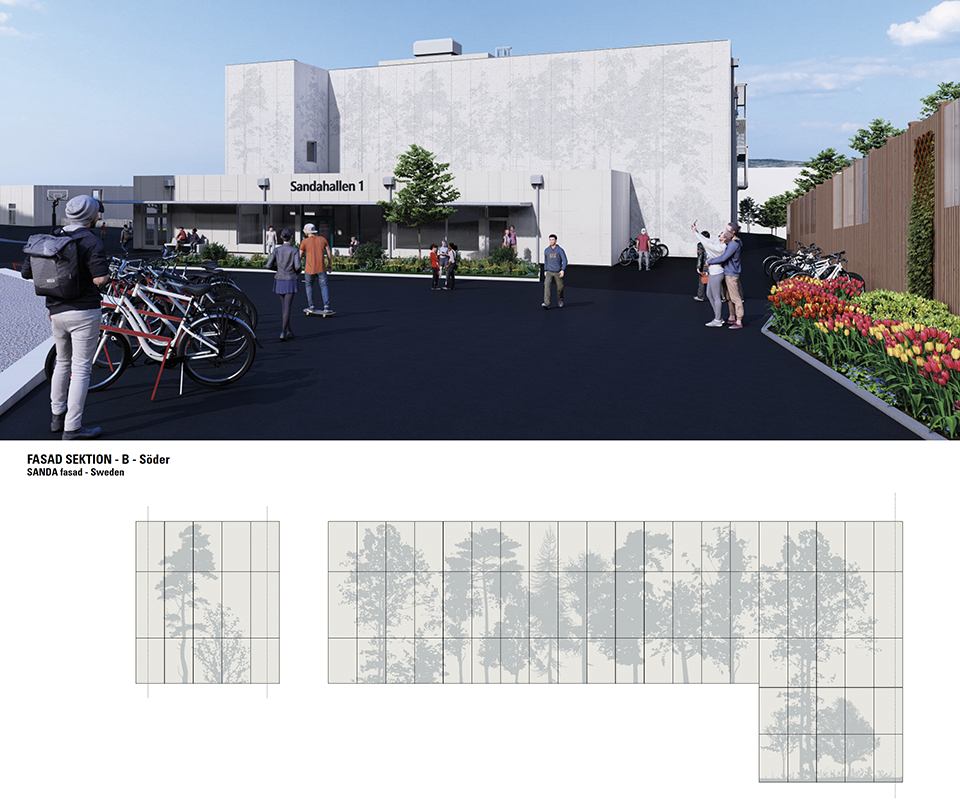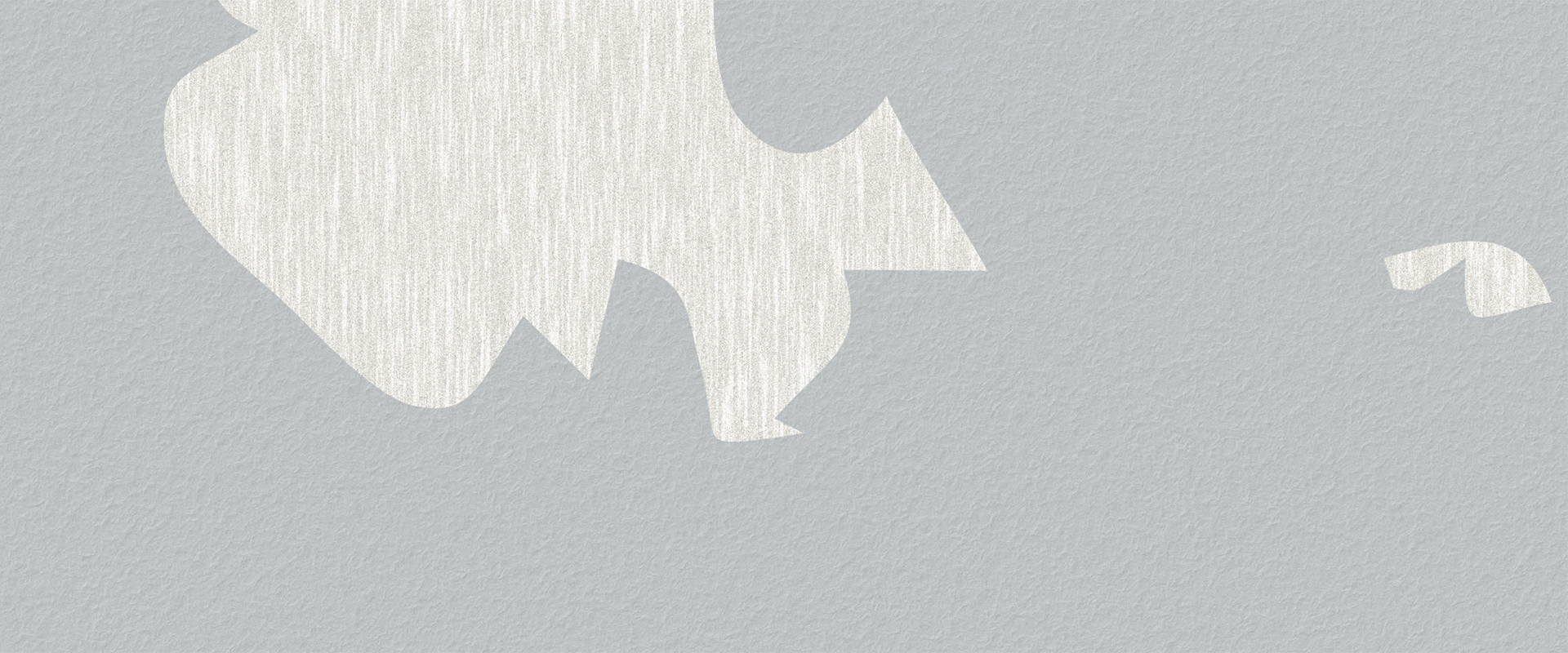
Sports hall with a unique façade
A new secondary school is being built in Jönköping, Sweden, on the site of the current Sanda Gymnasium. Designed by BSV arkitekter & ingenjörer, it will accommodate around 525 pupils and respond to the region’s growing need for educational space. A unique feature of the project is the sports hall, which will have a striking façade designed by the Dutch firm M2uur bv.
The exterior consists of 550 Steni Vision panels with a digital design that forms a forest of tree silhouettes. The image comprises three layers: a lightly striped background overlaid with grey silhouettes in a rougher texture. This makes the sports hall a recognisable and iconic feature in the neighbourhood.
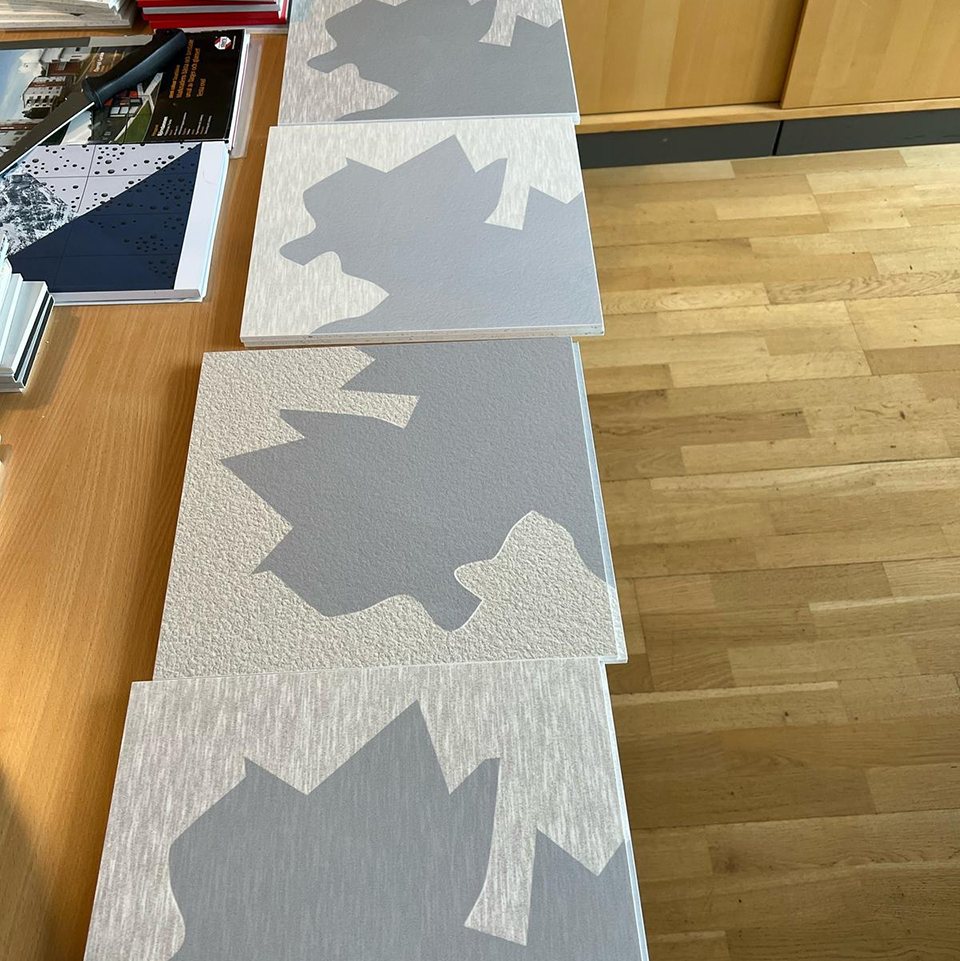
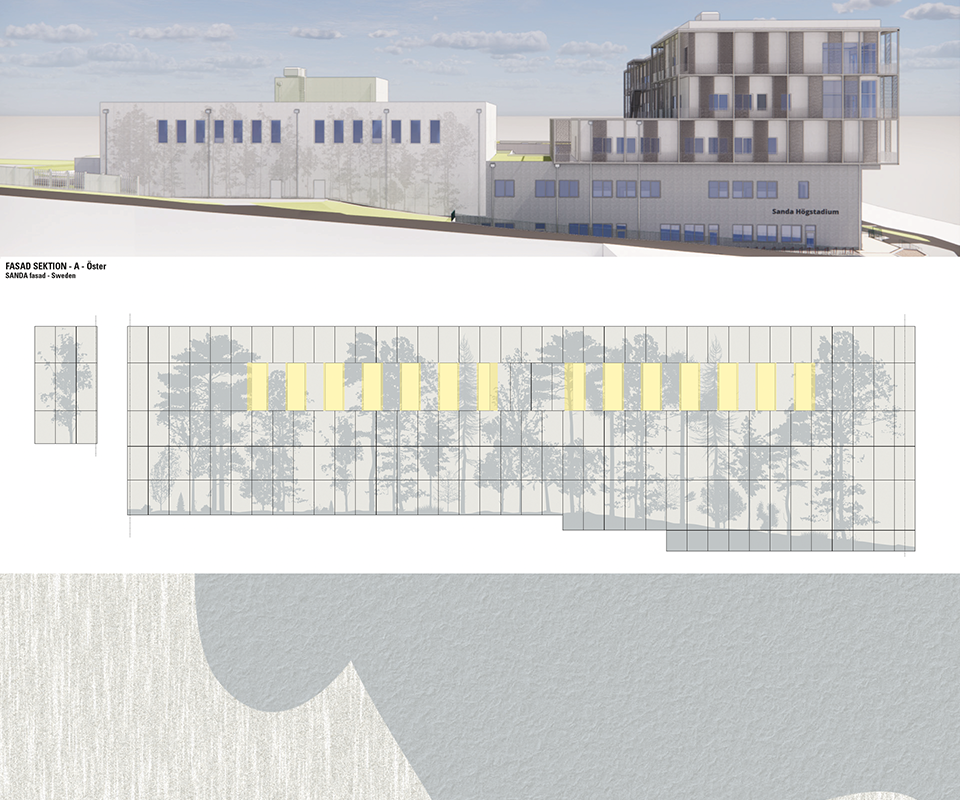
Construction started in January 2023, and the school is expected to open in August 2025. The sports hall and canteens will follow a little later, with completion scheduled for the end of November. Sustainability is central to the project, which is being realized by the Swedish Miljöbyggnad Silver standard.
Climate concrete, rainwater collection systems, and solar panels are being used, among other things. With this new building, Jönköping is investing in a future-proof and inspiring learning environment for the next generation.
